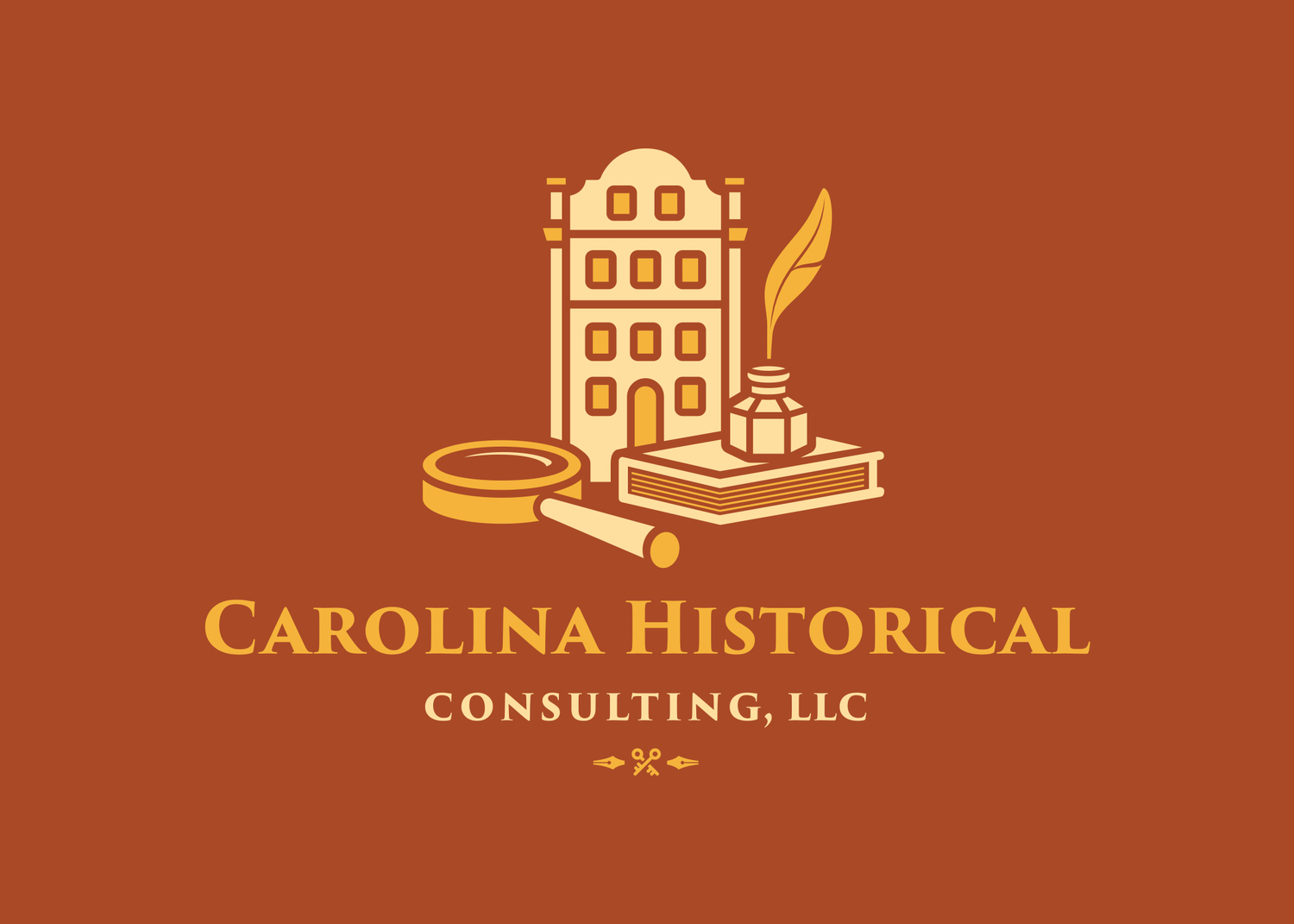Lawtonville Baptist Church, Estill, SC
The Lawtonville Baptist Church in Estill, South Carolina, was built in 1911-12 by Savannah architect Julian DeBruyn Kops and is a remarkably intact example of an unusual architectural form for a Baptist Church in South Carolina. Built of brick in a Late Gothic Revival design, employing several pronounced Judeo-Christian symbols in its brickwork, and emphasizing the Trinity in various subtle décor elements found both inside and outside the sanctuary, the Lawtonville Baptist Church is a grand architectural testament to the importance of this church to the surrounding community for the past three centuries. The Lawtonville Baptist Church is a brick building with a complex, asphalt-shingle, pavilion roof with projecting gables, dominant stained glass windows, crenellations and merlons, and an intriguing back entrance and bell tower that resembles a castle keep. In 1973, under the guidance of historic restoration architect John C. Lebey, the church completed a remarkably sensitive renovation that enclosed the existing sanctuary entrance to create a rounded front and a rain shelter for arriving and departing congregation members, while also preserving the original appearance of this portion of the façade inside the new addition.
The Lawtonville Baptist Church was listed in the National Register by the National Park Service on October 9, 2012. The full text of the nomination and additional photos are available at the SCDAH.

Lawtonville Baptist Church, 2012

